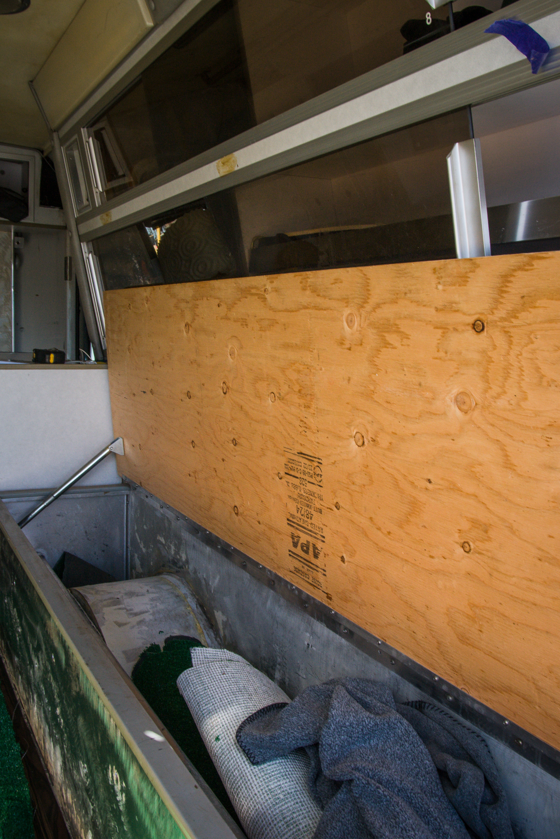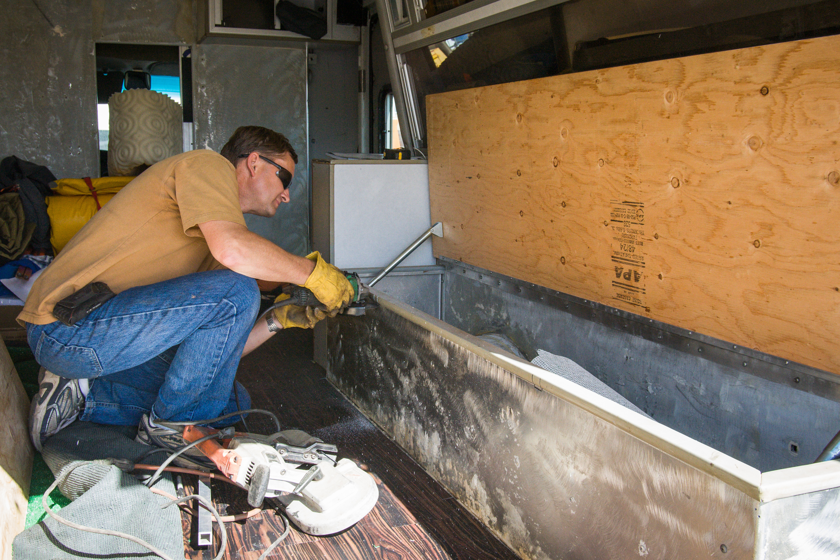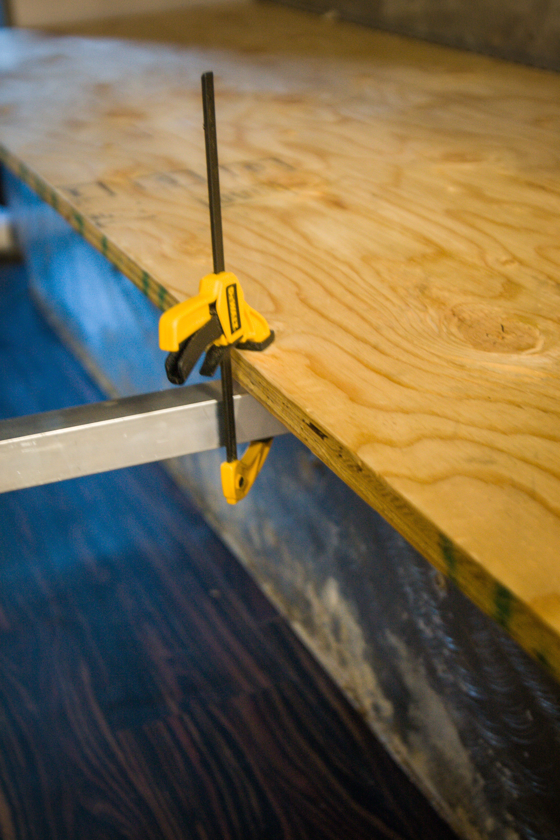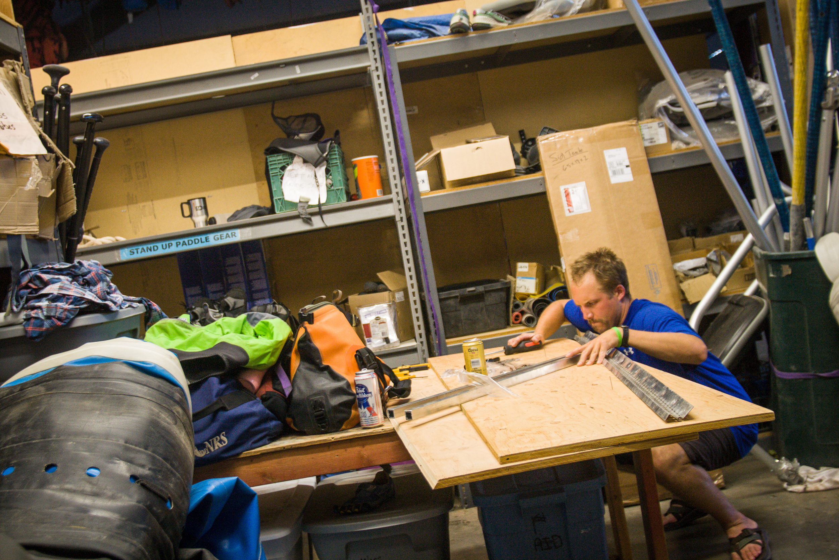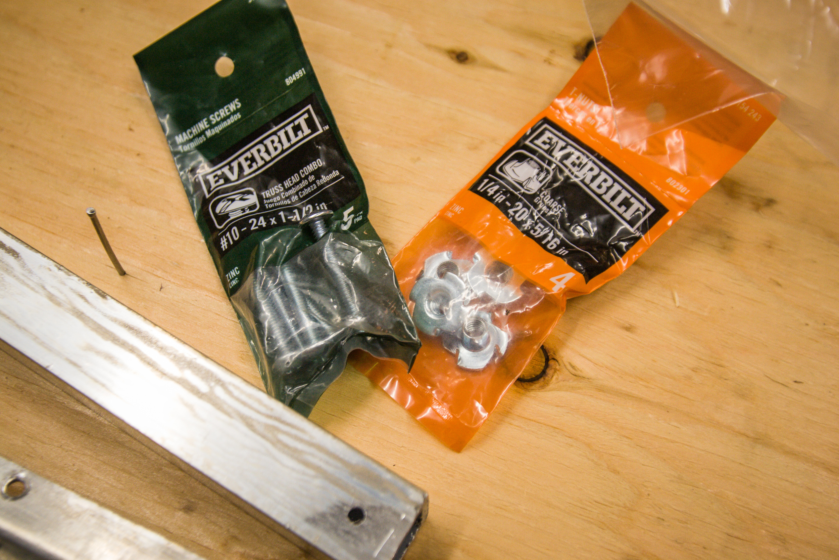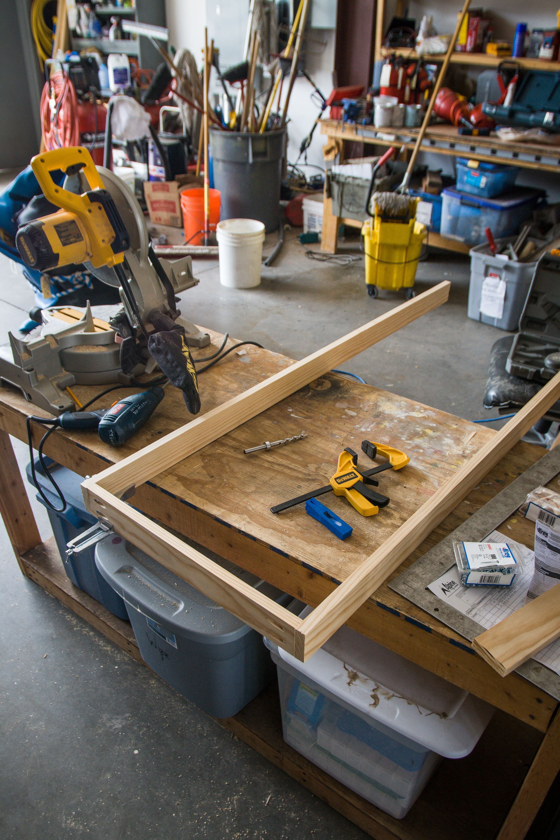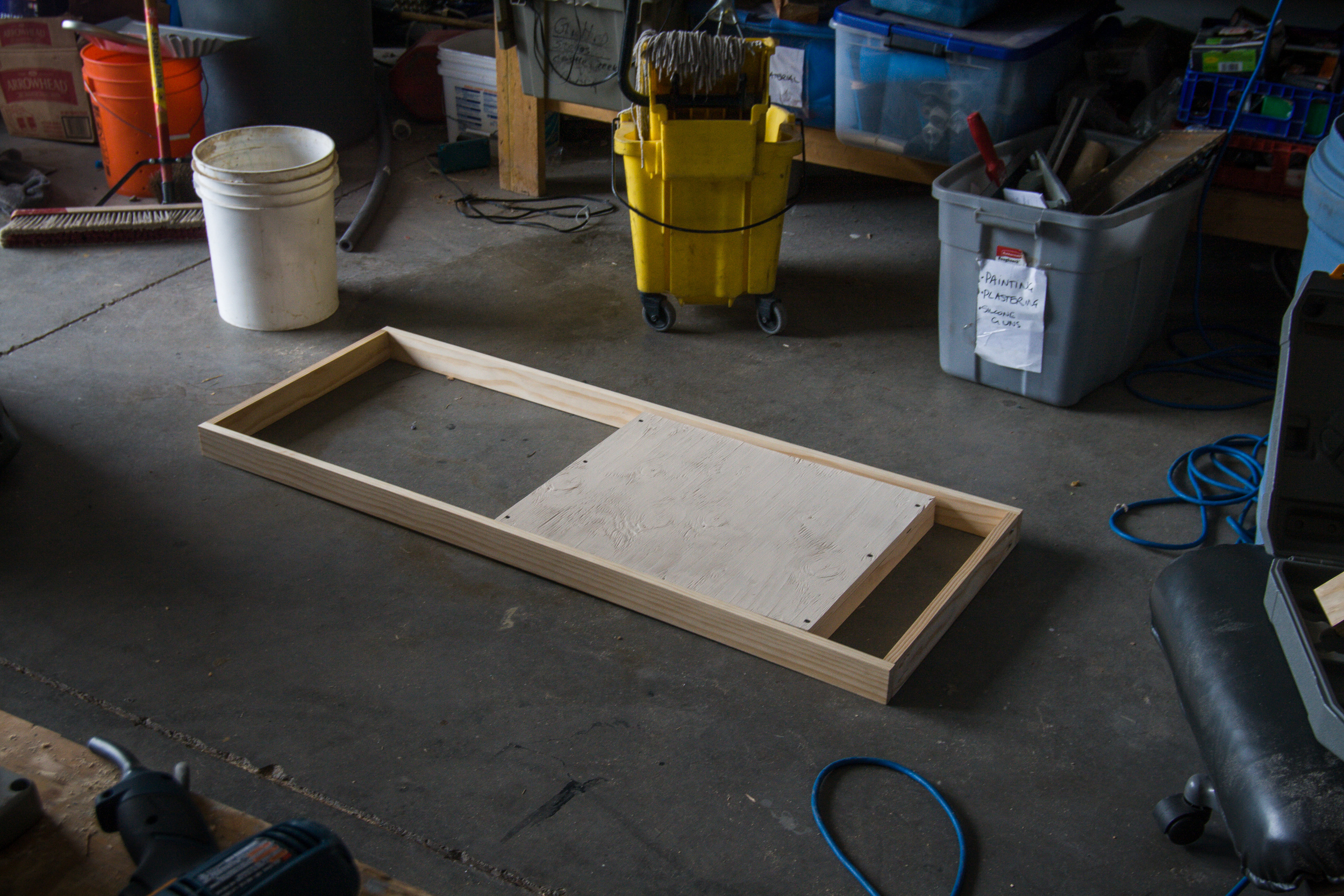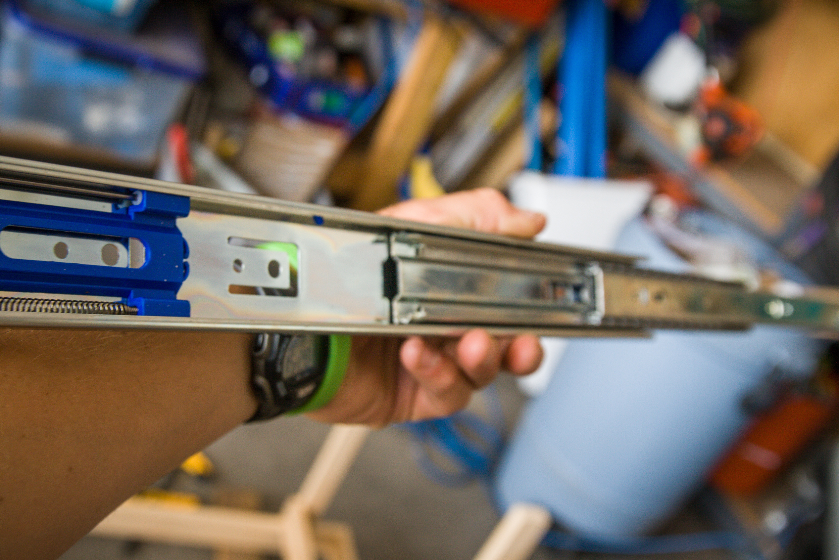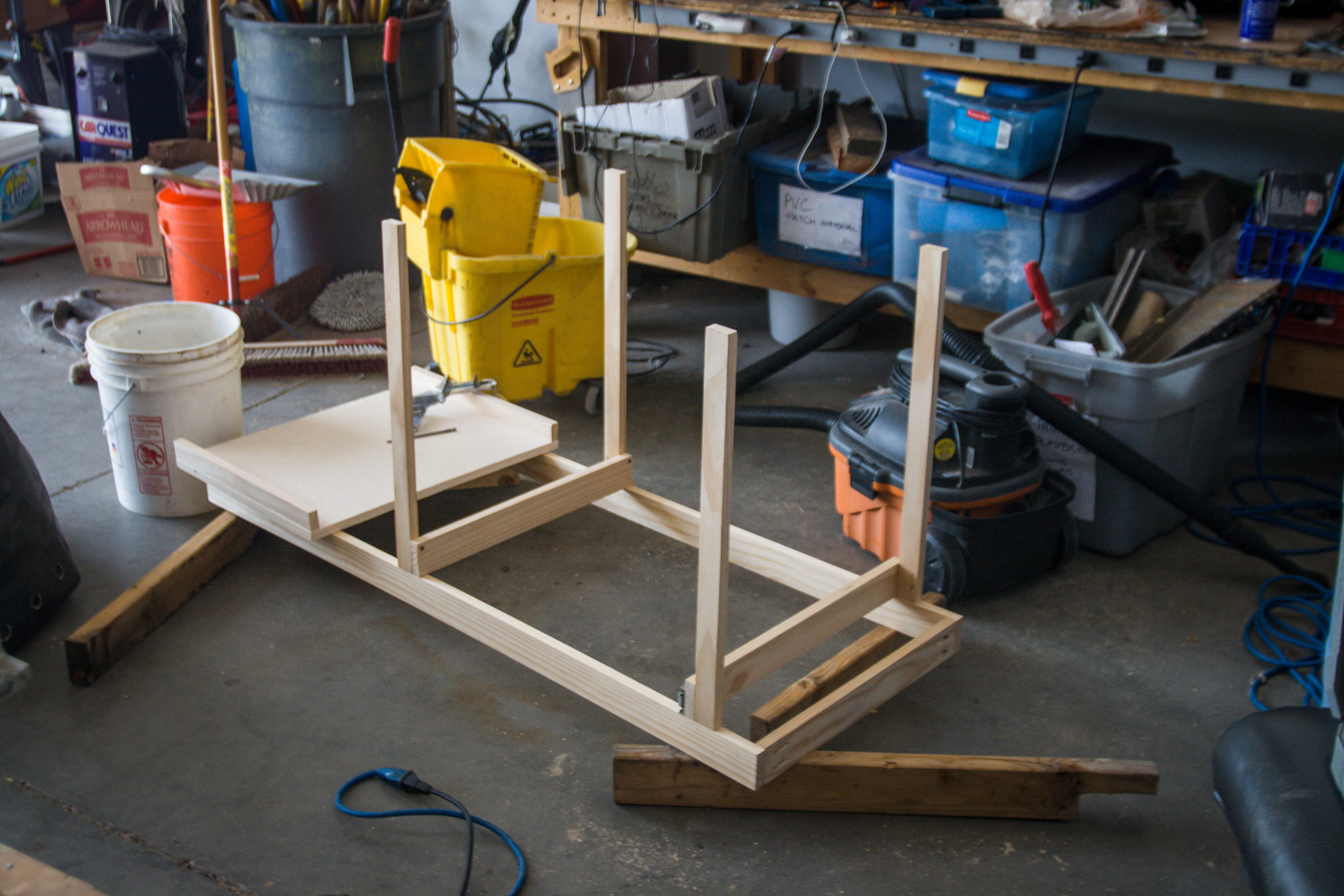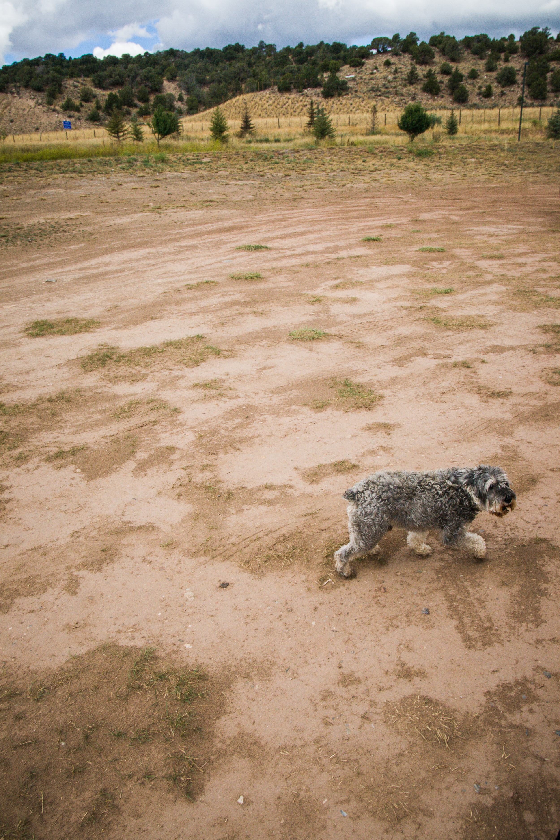Christian and I have been working around the clock at both of our jobs as well as on the massive projects we'd mapped out for the Campbulance. A typical day in our lives has us each prepping to be and then being on the river (well…I'm beside it with a camera) from around 9am to anywhere from 5-7pm. As soon as one of us is off, we're elbow deep in the unending Campbulance projects spanning before us.
Christian has had a bit of a luckier timeframe as guides typically aren't on the water for two trips in a day, so he had a few afternoons off and was able to get some massive work done without my supervision or trigger finger on a nearby camera. Luckily, I have an extra camera I keep in the Campbulance for just this occasion.
The following photos are taken by Christian of the work he was able to complete on his own. Towards the beginning of the season, I was always super bummed to miss out on any aspect of the project, but as we both got worked to the bone and saw no progress being made, I eventually got to the point that I was eager to know he'd have an hour or two to devote to it. As the season began winding down and I still found myself without spare time, I was almost insistent on him getting work done without me. Hence the massive progress that's been made in a few short weeks.
Because of the sheer quantity of photos I'm about to include, I'm adding them as a gallery. I'll write a short outline below of the work he was able to get done and what you'll see in the photos.
…
The first gallery shows the progression of our bed. For months it's been one sheet of plywood. We'd cut a second piece knowing our future plans, but hadn't had time to realize them. We found a local welder that was able to do some exact cutting work for us on the aluminum box below the bed to help facilitate the arm supports we'd wanted to swing out and support the center weight once the top half of the bed was attached to fold out.

















